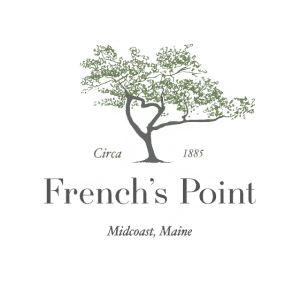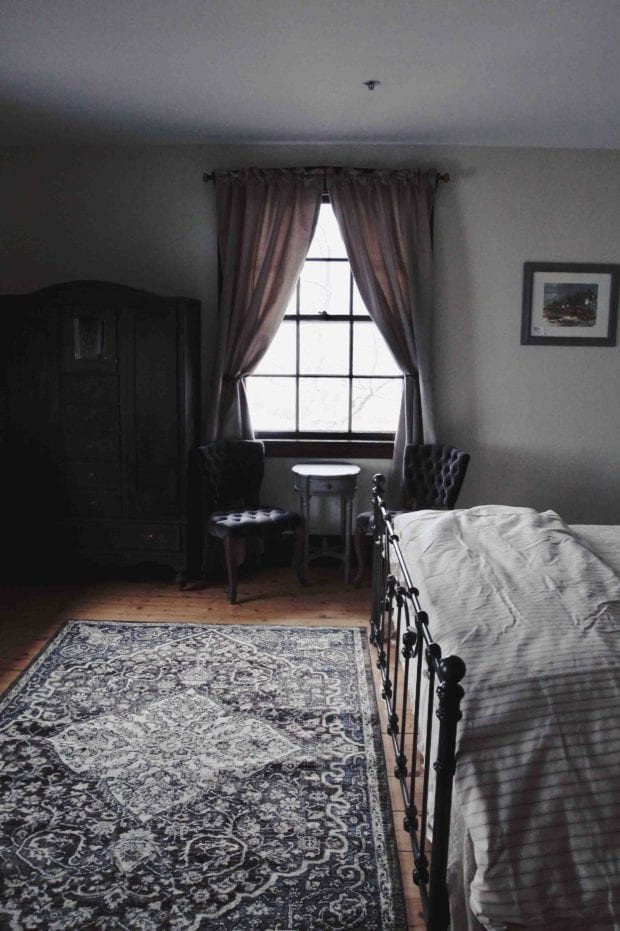Home » BLOG & NEWS » The Retreat House Suite 1: The Reginald Perry Suite

SEARCH FOR
CATEGORIES
The Retreat House Suite 1: The Reginald Perry Suite

Published May 4th, 2018
As we do almost every winter, the season was spent completing a number of major maintenance and repair projects to keep our beautiful buildings and grounds in top working order. We also completed a major renovation to the bedroom suites on the second and third floors of the Retreat House. I will share with you the details of the newly refurbished Top Level Apartment in the Retreat House in a later post.
The second level of the Retreat House now offers four newly renovated suites with en suite bathrooms and six total bedrooms on this floor. All of the rooms on the top, second-level and main floor of the Retreat House have been dedicated to family members and dear friends that played a key role in our stewardship of this property.
Suite 1- The Reginald Perry Suite has two spacious, adjoining king bedrooms with water views and a shared, updated en suite bathroom with gorgeous glass shower enclosure and travertine tile. These lovely suites overlook the shoreline, tent and the Family Tree to the West.
Our little family (me, my husband Fred, and our four kiddos, Bailey, Payton, Camden & Bristol) lived in this suite for a 8 years before we outgrew the space. Can you imagine?!? I have some wonderful memories of my time spent with my sweet babies in this space. This room is named for Reginald Perry, my father’s dear friend from high school and college. “Uncle Reggie” as I know him, is a CPA (like my husband) and a business advisor and his company helped us define a sustainable path for our stewardship of the properties here at French’s Point. Though I do not see Uncle Reggie often, I adore him and am grateful for his support and counsel. This is a special room in name and in nature. I am sure you will love it.
We will share the details of the other Retreat House Suites & enhancements in upcoming posts. We hope you love them as much as we do.